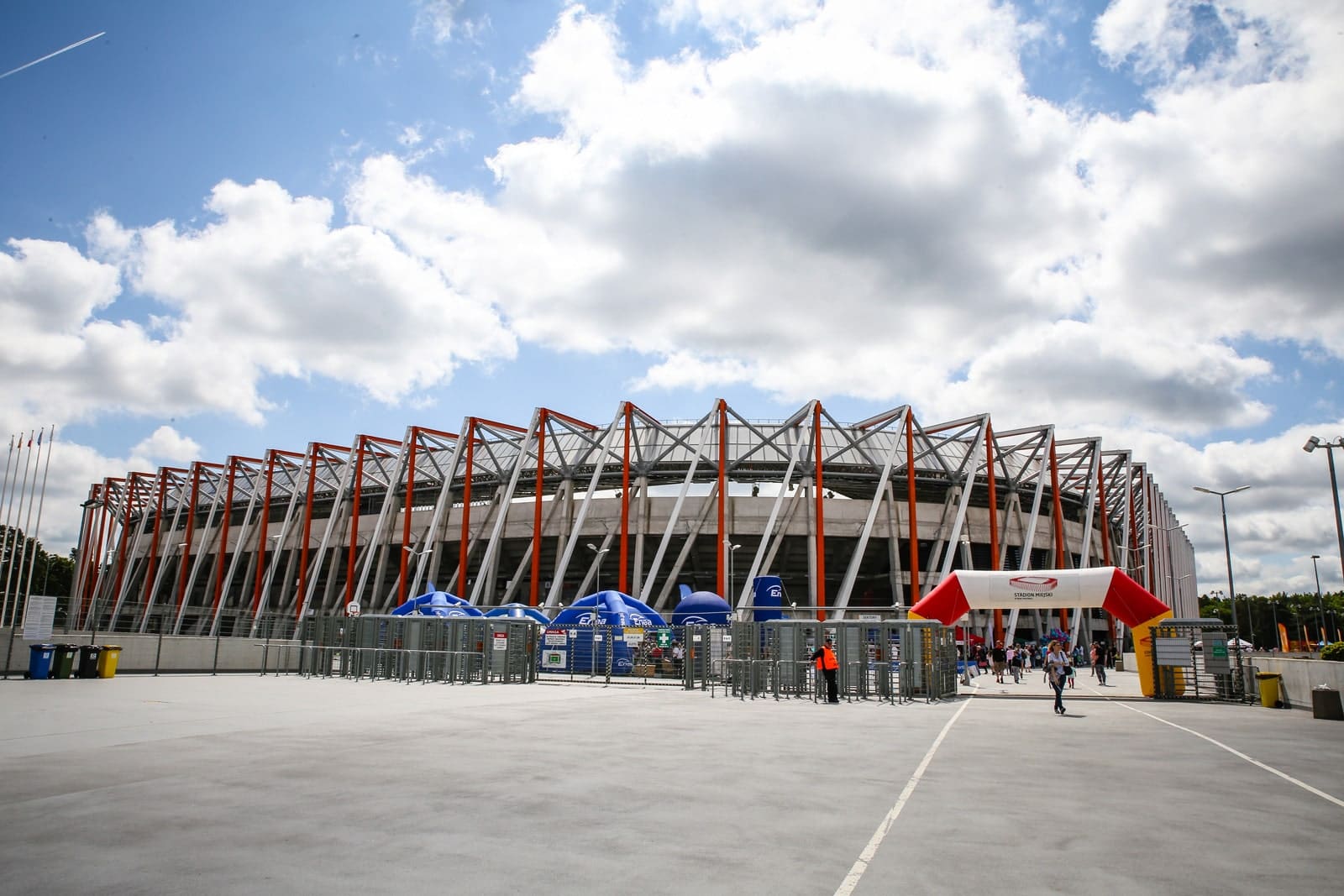Stadium in numbers
Areas | |
| Plot area | 116 692 m2 |
| Built-up area | 31 925 m2 |
| Closed usable area | 24 478 m2 |
| Stadium seating | 15 241 m2 |
| Stadium capacity | 398 550 m3 |
| Number of storeys | 6 (including: 5 above the ground) |
Football pitch | |
| Dimensions | 105 × 68 m |
| Lighting | 2.000 lx |
| Playing surface | (heated) natural grass |
Training pitch | |
| Dimensions | 105 × 68 m |
| Playing field (American football) | 120 × 80 m |
| Playing surface | artificial grass |
Capacity | |
| Number of seats | 22 372 spectators |
| Number of seats for the disabled | 23 people with a guardian |
| Number of zones | 7 sector zones |
| Guest zone | 1 027 spectators |
| Number of sectors | 76 (including: 12 VIP) |
| Number of entry gates | 48 revolving gates (and 3 swing VIP gates) |
| Pitch (stage events) | 7 000 people |
SKYBOX | |
| Silver i Gold – 11 seats (area 20 m2) | 14 skybox |
| Platinum – 22 seats (area 26 m2+terrace) | 1 skybox |
| Platinum Plus – 22 seats (area 37 m2+terrace) | 1 skybox |




